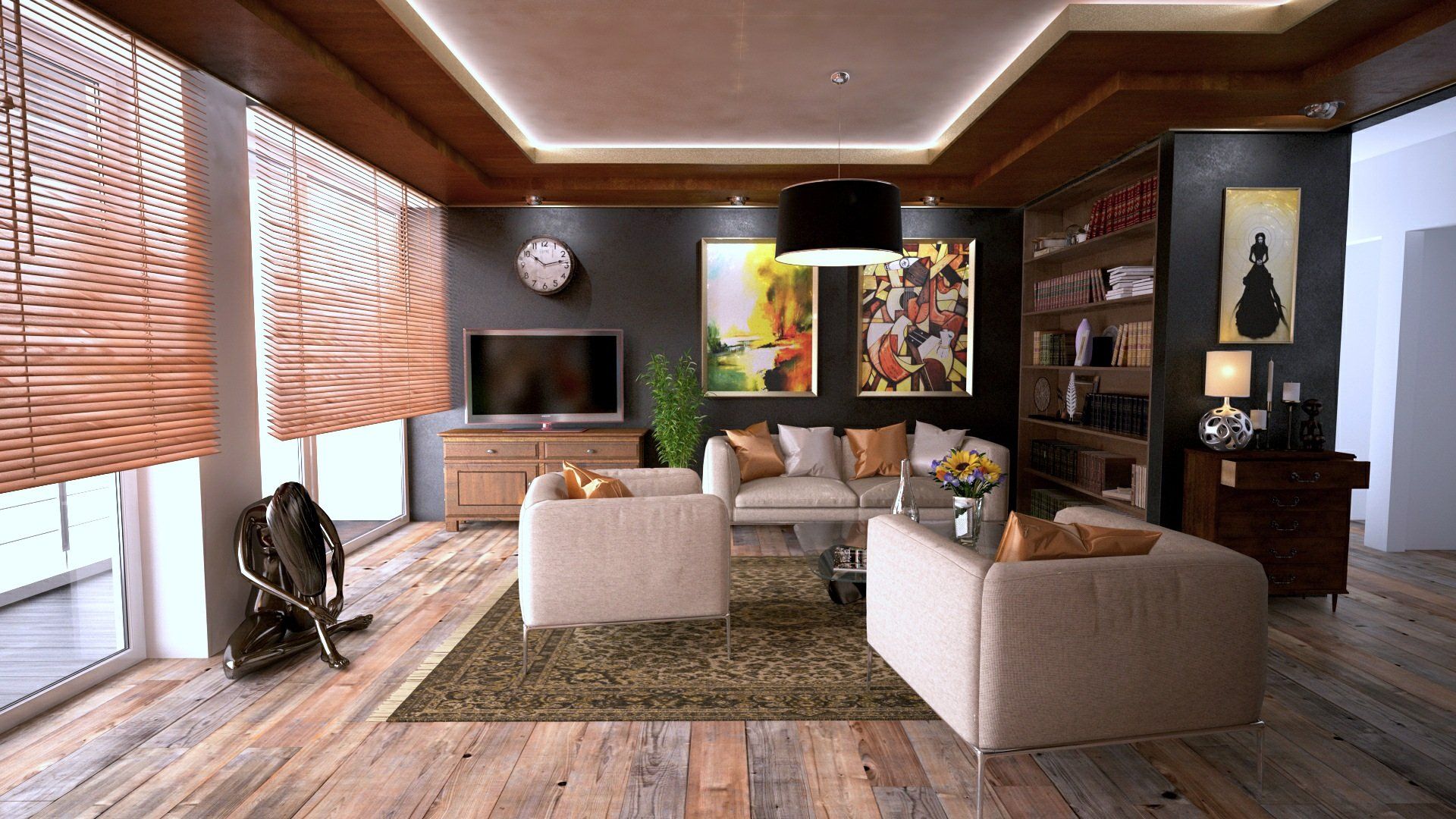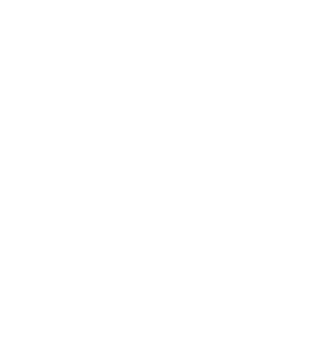Whole Home Remodeling In St. Louis, MO
Talk to Our Expert House Designer About Your Whole Home Remodeling Project in St. Louis, MO
Embark on a seamless journey from concept to reality with help from our whole home remodelers in St. Louis, Missouri. Our comprehensive process, from design to furniture installation, ensures your vision is meticulously crafted into a stylish and harmonious living space. Experience the joy of transformative design, expertly guided at every step.
Our Whole Home Remodeling Process
Programming Phase:
Our first meeting is getting to know you, your lifestyle and and your space. This is where we learn about your ideas, inspiration and concepts which allow our design team to get an idea of your aesthetic.
We will come to your home to learn all of this as well as ask lots of questions and take copious notes and take photos of your space. Feel free to share with us any inspiration that you have from Pinterest, Houzz or magazine clippings and articles.
Schematic Design Phase:
We will take measurements of your home and create floor plans, and mood boards as well as visuals with concepts for your home including material selections for your review. At this point we will discuss your thoughts, suggestions and what you do and do not like about the solution thus far.
Design Development:
By this time, the design direction has been solidified and we will be finalizing your finishes such as tile and countertops, plumbing, appliances, lighting and furnishings. At this point, you can expect one or two meetings as well as showroom visits if necessary.
Preliminary floor plans, elevations and 3 dimensional drawings will be provided as well as furniture layouts. The bulk of the design process for your home will be complete at this period.
Contract Documents:
We will finalize the construction drawings that specify the entire design. These include specifications, locations and layout with elements such as millwork, lighting, plumbing, tile, countertop materials, furniture plans, floor plans and all of the details to execute the design.
The construction drawings and material schedules are in place to communicate the design to the contractors and vendor. There will typically be one meeting with you to review the drawings and make sure that everything that you want is incorporated into the design. Simultaneously, light and furnishings are being quoted and put into a formal proposal and purchased upon your approval.
Construction Observation:
This is the phase in which the design becomes reality! We work directly with the contractor to verify design implementation in the field and address any concerns on site. This phase always has exciting moments as progress always takes place on the jobsite. All cabinetry and millwork have been signed off on by the general contractor. We will review and make recommendations along with the contractor based on final site-specific requirements.
We will be in direct communication with the builder throughout the process to alleviate stress on you and assist in the design process. We have been through this process countless times and can guide you through the through the process. It is imperative for you to communication with our design team when unexpected changes happen on the site, when timelines have shifted or when there are frustrations. There are always unexpected alterations, and no job runs smoothly, but our team will be with you to help ease the burden.
Furniture installation (Post Construction):
The installation is the final event in the design process. All soft goods, window treatments and furnishings will be installed by the receiving and installation company where the elements would be shipped to unless in some instances, they will be delivered directly to your home from retail stores.
Any accessories will also be delivered and staged at this time.

